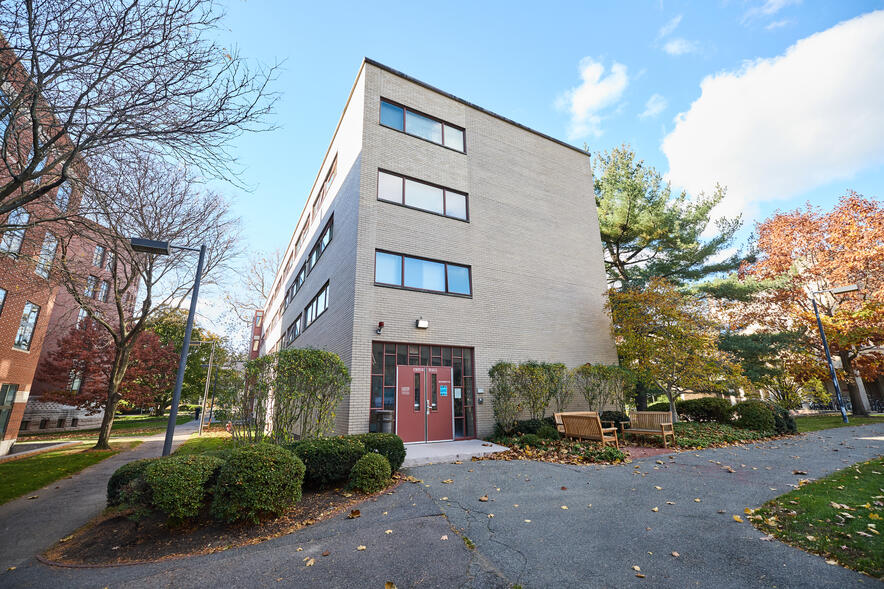Small rooms in Child Hall have the same floor plan as those in Richards Hall and are the least expensive rooms in the Harvard Griffin GSAS residence halls. Small rooms in Child Hall have large picture windows and closets for storage. Rooms in Child basement also have full-size windows.
The two-room suites in Child consist of two small connecting rooms. Students may live in suites alone or with a roommate. If two students share a suite, the room fee will be split equally among them (read more information in the Tour the Halls section).
All rooms have basic furnishings: an extra-long twin bed, desk and chair, desk lamp, bookcase, and a closet and/or bureau/dresser.
The basement floor houses male-identifying students, and the fourth floor houses female-identifying students.
Features
- 95 small singles
- 6 two-room suites
- 2 bathrooms per floor
- communal kitchen and lounge on each floor
- computer room in basement
- TV lounge with cable in basement
- laundry room
- vending machines
Photos and Floor Plans


